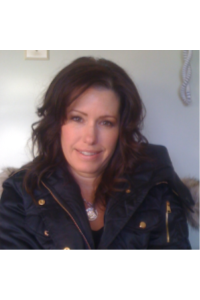Not Logged In. Sign In Now | Register
Data was last updated 2025-08-12 at 08:10:04 GMT
Exceptional Custom Family Home Backing Onto a Scenic Pond with Fountain.
Discover the perfect blend of luxury, space, and functionality in this stunning custom-built family home nestled in a tranquil setting with picturesque views of a serene pond and fountain. With over 3,000 sq. ft. of thoughtfully designed living space, this home offers everything your growing family needs?and more!
Step inside to soaring 10-foot ceilings on the main floor and 9-foot ceilings upstairs, creating a sense of openness and elegance throughout. The heart of the home is the updated gourmet kitchen, complete with granite countertops, stainless steel appliances, a massive island, and an abundance of custom cabinetry? flowing effortlessly into a spacious dining room ideal for family gatherings, perfect for hosting and daily living. The sunken living room adds character and comfort.
Upstairs, you'll find five oversized bedrooms, including a luxurious primary suite with a private balcony, and spa-inspired ensuite featuring a jetted tub and steam shower. A sixth large bedroom is located in the fully developed basement, which also boasts in-floor heating for year-round comfort.
Enjoy the outdoors from your maintenance-free deck or gather around the backyard fire pit under the stars. The immaculately landscaped yard includes underground sprinklers and irrigated garden beds, making it easy to maintain your personal oasis.
Additional highlights include:
Heated triple attached garage with 9-foot doors
3 full bathrooms plus a convenient half bath.
Two furnaces, two air conditioners, two hot water tanks, and two sump pumps for optimal efficiency.
Roof replaced in 2018.
This extraordinary home truly has it all?space, luxury, and a premium location backing onto nature with rural views and privacy. Don?t miss your opportunity to make this dream home yours!
Listing Information
- Prop. Type:
- Detached
- Property Style:
- 2 Storey
- Status:
- Active
- City:
- Langdon
- Bedrooms:
- 6
- Full Bathrooms:
- 4
- Neighbourhood:
- NONE
- Area:
- Rocky View County
- Province:
- Alberta
- MLS® Number:
- A2242310
- Listing Price:
- $899,900
General Information
- Year Built:
- 2004
- Total Square Feet:
- 3249ft2
Additional Information
- Basement Dev:
- Full
- Parking:
- Triple Garage Attached
VIP-Only Information
- Sign-Up or Log-in to view full listing details:
- Sign-Up / Log In
This property is listed by RE/MAX Key and provided here courtesy of
Carmen Lussier.
For more information or to schedule a viewing please contact Carmen Lussier.


Carmen Lussier
Re/max Signature Properties
Phone: 403-605-3637
Mobile Phone: 403-605-3637
Inquire Via Email
Re/max Signature Properties
Phone: 403-605-3637
Mobile Phone: 403-605-3637
Inquire Via Email
The data included in this display is deemed to be reliable, but is not guaranteed to be accurate by the Calgary Real Estate Board.



















































