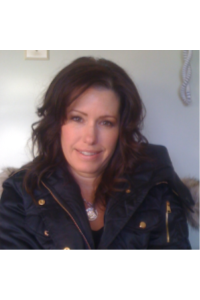Not Logged In. Sign In Now | Register
Data was last updated 2025-11-07 at 09:50:05 GMT
Welcome home to this fully developed two storey, room to roam, you are greeted by a nice front porch with glass panels on railings. This home has 5 bedrooms, 3.5 baths, and a main floor family room/play room/office/den, so many options, as well as a family room in the lower level. The list of upgrades in this home start with new siding, new shingles, new soffit and eavestrough, front porch redone with treated wood, upgraded furnace, and hot water tank in 2023, Stainless steel appliances in the kitchen, including an induction stove. Vaulted ceilings in the Living room complete with a gas fireplace and open to the kitchen, with breakfast bar and pantry. Main floor laundry, 2 piece bathroom and access to the garage all on the main floor. Upstairs boasts the primary bedroom with his and her closets as well as an ensuite, 2 more good sized bedrooms along with a loft that overlooks the main living room. The lower level has 2 more huge bedrooms along with a 3 piece bath and family room/games room. This home has over 2628 sq. ft of living space on all three levels! The extra long driveway will fit 4 cars and additional 2 in the garage which is insulated and drywalled. The fully fenced yard is perfect for the kids and pets, complete with a huge deck (10.3 X 13.9)with glass panels on railings, and shed. Do not delay this one will not last, call your favorite realtor today!
Listing Information
- Prop. Type:
- Detached
- Property Style:
- 2 Storey
- Status:
- Active
- City:
- Strathmore
- Bedrooms:
- 5
- Full Bathrooms:
- 4
- Neighbourhood:
- Hillview Estates
- Area:
- Wheatland County
- Province:
- Alberta
- MLS® Number:
- A2268629
- Listing Price:
- $589,000
General Information
- Year Built:
- 2003
- Total Square Feet:
- 1775ft2
Additional Information
- Basement Dev:
- Full
- Parking:
- Concrete Driveway, Double Garage Attached, Insulated
VIP-Only Information
- Sign-Up or Log-in to view full listing details:
- Sign-Up / Log In
This property is listed by MaxWell Canyon Creek and provided here courtesy of
Carmen Lussier.
For more information or to schedule a viewing please contact Carmen Lussier.


Carmen Lussier
Re/max Signature Properties
Phone: 403-605-3637
Mobile Phone: 403-605-3637
Inquire Via Email
Re/max Signature Properties
Phone: 403-605-3637
Mobile Phone: 403-605-3637
Inquire Via Email
The data included in this display is deemed to be reliable, but is not guaranteed to be accurate by the Calgary Real Estate Board.

