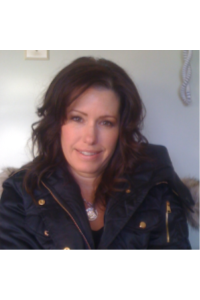Not Logged In. Sign In Now | Register
Data was last updated 2025-12-21 at 12:35:04 GMT
Location, location, location! This is one you don?t want to miss. With over 2,700 sq. ft. of beautifully designed living space, this home is perfect for a growing family or multi-generational living. Ideally situated within walking distance to schools, shopping, and with quick access to Highway 2, convenience is at your doorstep. Immaculate hardwood floors welcome you the moment you step inside. A formal living/dining room sits to the right of the central staircase?ideal for family gatherings or quiet evenings. The three sided fireplace creates a warm transition into the second living room, a cozy retreat for everyday relaxation. The chef?s kitchen is a showstopper: two tone cabinetry, granite countertops, built in wall oven and microwave, sleek cooktop, and a large island for effortless prep. An added bonus is the butler?s kitchen with gas range that offers extra cooking space?perfect for entertaining or meal prep. A charming breakfast nook opens to the backyard, where you?ll find a large deck with pergola, built in BBQ, and hot tub?your summer oasis! A spacious home office on the main floor, with French doors (desk included) makes working from home a breeze. The oversized, heated garage entrance features a walk in closet and separate laundry room for ultimate functionality. The upper level of this home is equally impressive. Including an expansive bonus room with space for large furniture, a media setup, or even a library/games area. The luxurious primary suite has an impressive L shaped walk in closet (with built ins) and a spa inspired 5 piece ensuite. Two additional oversized bedrooms, each with walk in closets, easily accommodating king beds or multiple beds and a main four piece bath complete this level. Some Extra Features of this property include: vinyl fencing on both sides of the property, Central vacuum system, reverse osmosis, and water softener, 9 ft basement ceilings (ready for future development), Alarm system (contract with Airdrie Alarm), BRAND NEW ROOF AND SIDING ON SOUTH EXPOSURE (Nov 2025) and all carpets professionally cleaned and sanitized!!
This home truly has it all?space, style, and upgrades galore. Priced to sell and ready for its next family. Don?t wait?book your showing today!
Listing Information
- Prop. Type:
- Detached
- Property Style:
- 2 Storey
- Status:
- Active
- City:
- Airdrie
- Bedrooms:
- 3
- Full Bathrooms:
- 3
- Neighbourhood:
- Kings Heights
- Area:
- Airdrie
- Province:
- Alberta
- MLS® Number:
- A2268880
- Listing Price:
- $729,900
General Information
- Year Built:
- 2007
- Total Square Feet:
- 2813ft2
Additional Information
- Basement Dev:
- Full
- Parking:
- Double Garage Attached, Front Drive, Heated Garage
Other Information
- Site Influences:
- None
VIP-Only Information
- Sign-Up or Log-in to view full listing details:
- Sign-Up / Log In
This property is listed by The Real Estate District and provided here courtesy of
Carmen Lussier.
For more information or to schedule a viewing please contact Carmen Lussier.


Carmen Lussier
Re/max Signature Properties
Phone: 403-605-3637
Mobile Phone: 403-605-3637
Inquire Via Email
Re/max Signature Properties
Phone: 403-605-3637
Mobile Phone: 403-605-3637
Inquire Via Email
The data included in this display is deemed to be reliable, but is not guaranteed to be accurate by the Calgary Real Estate Board.


















































