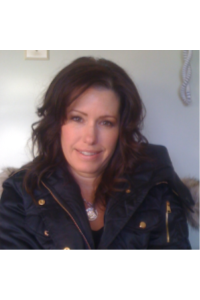Not Logged In. Sign In Now | Register
Data was last updated 2025-12-08 at 00:15:08 GMT
Excellent value in Sunset Ridge ... Introducing the Edinburgh by Douglas Homes Master Builder ... a stylish three-storey townhouse offering 3 bedrooms, 2.5 bathrooms, and a double-attached garage, all with no condo fees. Thoughtfully designed for comfort and convenience, this home features a ground-level flex room that?s perfect for a home office, gym, or hobby space.
The open-concept main floor showcases 9' ceilings, engineered hardwood throughout, and a bright living area anchored by an electric fireplace. The modern kitchen is finished with quartz countertops, stainless-steel appliances, and a central island that?s ideal for casual dining and entertaining.
Upstairs, you?ll find three bedrooms including a spacious primary suite with walk-in closet and private ensuite, along with the convenience of upper-floor laundry. Completing the home are a raised treated-wood deck, full front landscaping, and a concrete patio ready to enjoy from the moment you move in.
Located in the family-friendly community of Sunset Ridge, you?re close to RancheView School, parks, and pathways with easy access to Calgary and the mountains. Quick possession available.
Key Highlights | Three-Storey Townhouse | No Condo Fees | Double-Attached Garage | Ground-Level Flex Room | Full Landscaping | 9' Ceilings | Quartz Countertops | Engineered Hardwood on Main | Upper-Floor Laundry | Electric Fireplace | Treated Wood Deck | Concrete Patio
Please note: Landscaping and yard completion are seasonal items and subject to weather conditions.
Listing Information
- Prop. Type:
- Row/Townhouse
- Property Style:
- 3 (or more) Storey
- Status:
- Active
- City:
- Cochrane
- Bedrooms:
- 3
- Full Bathrooms:
- 3
- Neighbourhood:
- Sunset Ridge
- Area:
- Rocky View County
- Province:
- Alberta
- MLS® Number:
- A2269276
- Listing Price:
- $509,900
General Information
- Year Built:
- 2025
- Total Square Feet:
- 1510ft2
Additional Information
- Basement Dev:
- None
- Parking:
- Double Garage Attached
Other Information
- Site Influences:
- None
VIP-Only Information
- Sign-Up or Log-in to view full listing details:
- Sign-Up / Log In
This property is listed by MaxWell Canyon Creek and provided here courtesy of
Carmen Lussier.
For more information or to schedule a viewing please contact Carmen Lussier.


Carmen Lussier
Re/max Signature Properties
Phone: 403-605-3637
Mobile Phone: 403-605-3637
Inquire Via Email
Re/max Signature Properties
Phone: 403-605-3637
Mobile Phone: 403-605-3637
Inquire Via Email
The data included in this display is deemed to be reliable, but is not guaranteed to be accurate by the Calgary Real Estate Board.













