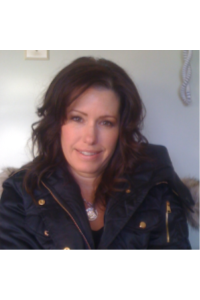Not Logged In. Sign In Now | Register
Data was last updated 2025-12-06 at 00:15:05 GMT
Welcome to this incredible income potential detached home in the great community of Skyview Ranch.Close to all amenities like public school, catholic school,bus stop,shopping malls.5 minutes to Hwys Deerfoot & Stoney and Airport.Loaded with lots of upgrades inside .Built-in appliances,upgraded refrigerator,chimney hood fan,gas cooktop,granite counters throughout,gas fireplace with tiled mantle,maple stain railings.Foyer is decorated with maple stained railings and lead you to the massive living room.Wider windows filled with natural light boost the living ,dining and kitchen combo.Walk through pantry adds value to this great kitchen and give access to the mud room and garage.Upstairs you will find huge master bedroom with 5 piece ensuite,walk in closet,other 3 decent sized bedrooms and a front bonus room for family time and entertainment.Laundry room and 4 piece common bath comes on the hall wall.Hall way and stairs are lighted up with massive picture window on stairs.Central A/C is an added advantage of this great home.Another great attraction is the one bedroom illegal suite in basement.It comes with separate entry,4 piece washroom(full),kitchen ,bedroom and separate laundry.This will be a great income generation option available. This home comes with 9ft main level and 9ft basement. Huge backyard comes with a concrete patio and built in speakers will serve you on great summer evenings.Don't miss this great home with huge potential. Call you favourite realtor for a private viewing.Enjoy the home !
Listing Information
- Prop. Type:
- Detached
- Property Style:
- 2 Storey
- Status:
- Active
- City:
- Calgary
- Bedrooms:
- 4
- Full Bathrooms:
- 4
- Neighbourhood:
- Skyview Ranch
- Area:
- Calgary
- Province:
- Alberta
- MLS® Number:
- A2269303
- Listing Price:
- $699,900
General Information
- Year Built:
- 2010
- Total Square Feet:
- 1900ft2
Additional Information
- Basement Dev:
- Full
- Parking:
- Double Garage Attached
Other Information
- Site Influences:
- None
VIP-Only Information
- Sign-Up or Log-in to view full listing details:
- Sign-Up / Log In
This property is listed by Real Estate Professionals Inc. and provided here courtesy of
Carmen Lussier.
For more information or to schedule a viewing please contact Carmen Lussier.


Carmen Lussier
Re/max Signature Properties
Phone: 403-605-3637
Mobile Phone: 403-605-3637
Inquire Via Email
Re/max Signature Properties
Phone: 403-605-3637
Mobile Phone: 403-605-3637
Inquire Via Email
The data included in this display is deemed to be reliable, but is not guaranteed to be accurate by the Calgary Real Estate Board.





































