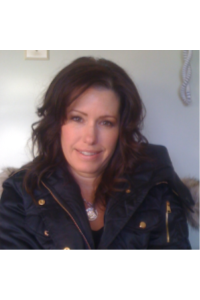Not Logged In. Sign In Now | Register
Data was last updated 2025-11-24 at 15:25:04 GMT
Welcome to 828 Edgefield Street, a stylish 4-bedroom, 3.5-bath walkout home in one of Strathmore?s most desirable neighbourhoods. With a new price and a move-in-ready interior, this home offers exceptional value and comfort for modern family living. The open-concept main floor features a bright kitchen with white shaker cabinets, quartz countertops, black accents, and a large island?perfect for cooking and entertaining. A walk-through pantry connects to the double attached garage for easy grocery drop-off. The dining area opens to a sunny rear deck, and the cozy living room with a gas fireplace makes relaxing effortless. Upstairs, the spacious primary suite includes a soaker tub, tiled rainfall shower, dual sinks, and private water closet. Two additional bedrooms, a bonus room, and upper laundry complete the level. The fully finished walkout basement offers a fourth bedroom, bathroom, and flexible space for a home gym, media room, or guest suite. Outside, the yard is ready for your finishing touch.
Located close to schools, parks, and amenities, this home blends style, function, and everyday convenience. Don?t miss this chance to own a beautiful walkout home at an unbeatable price?book your showing today! Seller will contribute $1000 towards buyers legal fees paid to buyers lawyer on closing if firm sale before Dec 31, 2025.
Listing Information
- Prop. Type:
- Detached
- Property Style:
- 2 Storey
- Status:
- Active
- City:
- Strathmore
- Bedrooms:
- 4
- Full Bathrooms:
- 4
- Neighbourhood:
- Edgefield
- Area:
- Wheatland County
- Province:
- Alberta
- MLS® Number:
- A2269838
- Listing Price:
- $699,900
General Information
- Year Built:
- 2023
- Total Square Feet:
- 2124ft2
Additional Information
- Basement Dev:
- Other
- Parking:
- Double Garage Attached
VIP-Only Information
- Sign-Up or Log-in to view full listing details:
- Sign-Up / Log In
This property is listed by RE/MAX Key and provided here courtesy of
Carmen Lussier.
For more information or to schedule a viewing please contact Carmen Lussier.


Carmen Lussier
Re/max Signature Properties
Phone: 403-605-3637
Mobile Phone: 403-605-3637
Inquire Via Email
Re/max Signature Properties
Phone: 403-605-3637
Mobile Phone: 403-605-3637
Inquire Via Email
The data included in this display is deemed to be reliable, but is not guaranteed to be accurate by the Calgary Real Estate Board.


















































